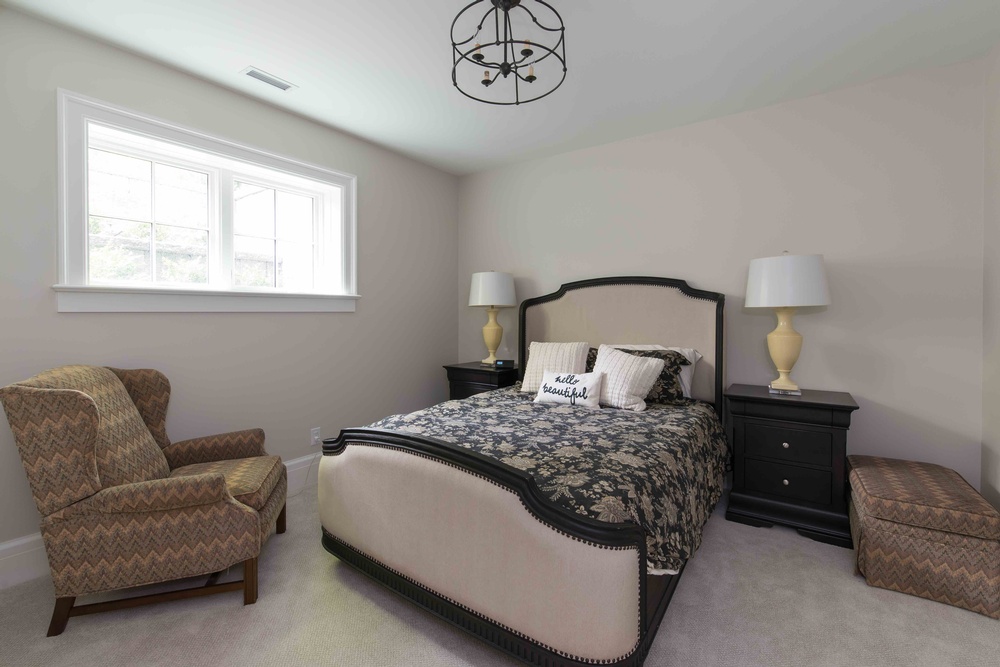blog 8. Basement Bedrooms – Yes You Can!

But are windows a must?
At John Willmott Architect, Inc, we are frequently asked to include a basement bedroom in our house designs, and sometimes engaged to design basement apartments. The two are similar in many ways, yet there is a significant distinction.
The Ontario Building Code (O.B.C.) has specific guidelines for bedrooms. The O.B.C. is not a design document; it is written to ensure the health and safety of a building's occupants. For bedrooms, there is a minimum area of glass (not window size) required, based on the area of the room. For example, a 10 foot by 12 foot bedroom would require a minimum glass area of 6 square feet – roughly the size of a piece of bristol board. While this is usually not an issue with an above ground bedroom, a basement bedroom typically requires analysis – specially a renovation. Standard 'builder homes' have very small basement windows; Renovating a basement to include a bedroom might require the window to be enlarged.
The second feature to consider with basement windows is the size pertaining to exiting. Think of the window as an escape route – if the main stairs to the ground floor are blocked (smoke, fire, collapse), the basement window must be large enough for a person to open and exit the building. Generally, the size of the open window should be around 18 inches by 30 inches; just large enough for a person to fit through. However, the actual window size can be effected by the type of window, as well as the area outside the window (e.g. the window well).

This basement window is too small for both glass area and exit size.
Architects are well trained in being able to properly and safely provide the proper size of basement window, both for the required daylight area and exiting. Basement apartments need these considerations as well, along with additional requirements – to be discussed in my next post!
 Steve Hewis - Architectural Technologist
Steve Hewis - Architectural Technologist